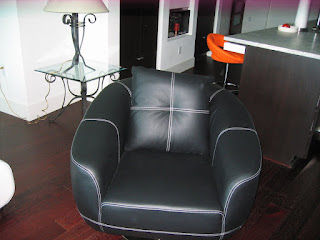
We'll start with the main entrance. The wooden door on the right slides back and forth to enter the library/guest room. Our library has some new bookshelves lining one of the walls with the desk in the middle. These shelves just barely hold all of our books; therefore, we purchased those with optional upward extensions we can add on later if needed. The white couch you can see in the guest room makes a bed, and a quite comfortable one at that. Unfortunately, not much more can fit in our library. There is also a door leading from the guest room to the guest bath.


The guest bath is a full bath with a stand up shower (no bath tub). There is a door leading to this bathroom from both the guest room and the dining area as you can see by the door on the left in the photo above.

Next, you would walk into the dining area. I do not have a picture of this area because we currently do not have a dining table and chairs. We are waiting for sufficient funds. So, lets head to the kitchen. Our kitchen has a neat lay out. As you walk in, the fridge, stove, and a small counter space is on the left. The island is free floating in the middle. Then, on the right side, there are two pantries separated by what is called an "Urban Fireplace," meaning, all you can burn are candles. Plus, you can check out our cool modern orange barstools (2 more to come, again when funds are sufficient).

Despite how great our kitchen is, my favorite part would have to the the wine fridge. It holds more bottles than I could ever afford or drink. But, it is pretty sweet to have wine at the correct temperature.

Now to the living room. Our entertainment center is awesome. Each shelf has a light underneath. Also, once we get a newer TV, we will mount it directly onto the wooden part in the middle. Our couches are awesome as well. They are from ScanDesign which is a Scandinavian furniture store. The white couch's arms move up and down. They are in the up position here and then flatten out to offer more seating. The backs move backward as well which creates a sitting place for tall people (obviously not Val and I). The black chair has white stitching and a chrome base that swivels.

The coffee table in the middle and the glass tables with lamps will be replaced as well. But, as I have mentioned, we need more cash dollars for that. I won't show anyone the master bedroom yet because it is not even close to being finished. But, you can see the sliding door that leads to it in the image above of the white couch. So, now we will go to the master bath. This is huge and has a double vanity sink, bath tub, and separate stand up shower.






No comments:
Post a Comment
Please leave any comments...